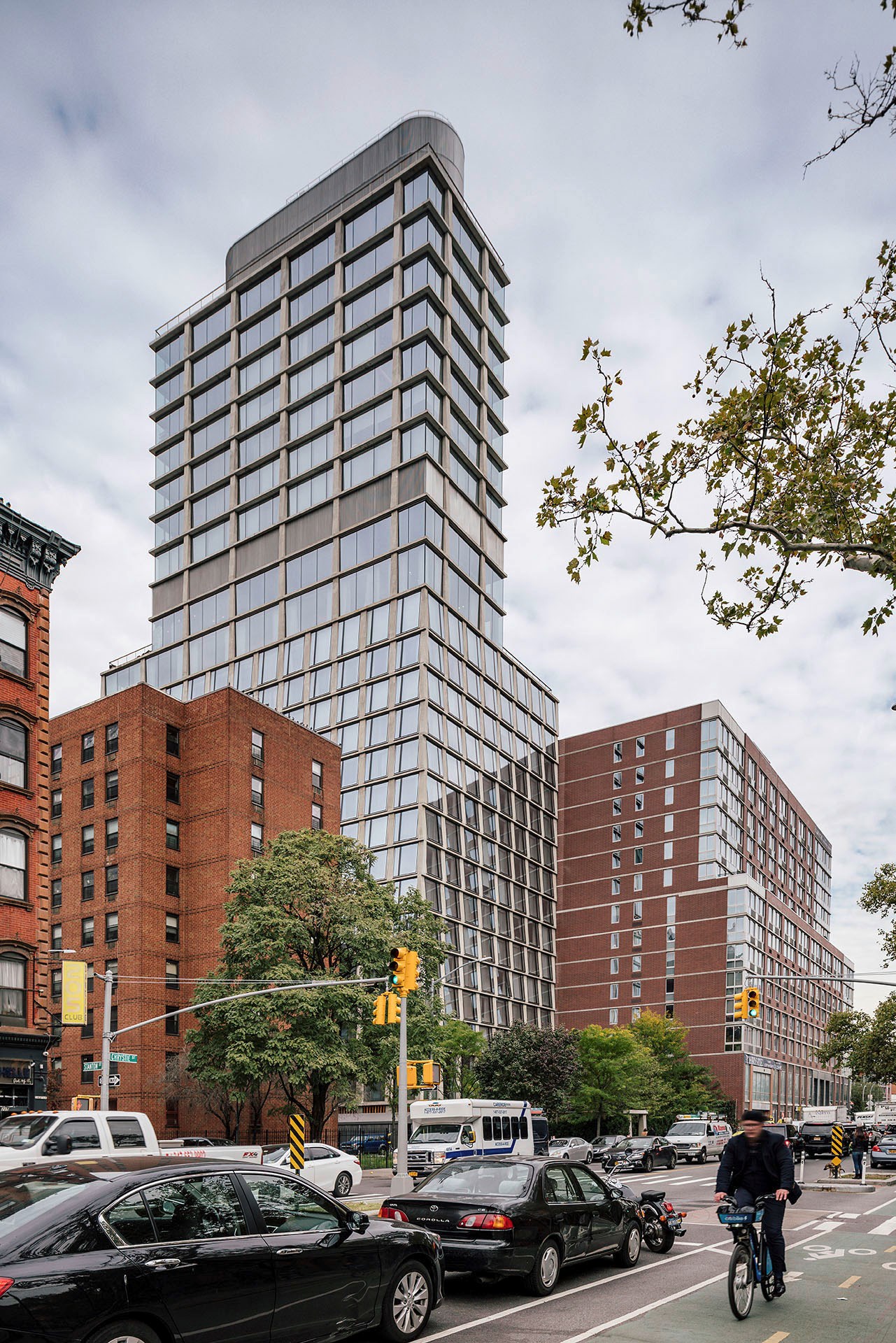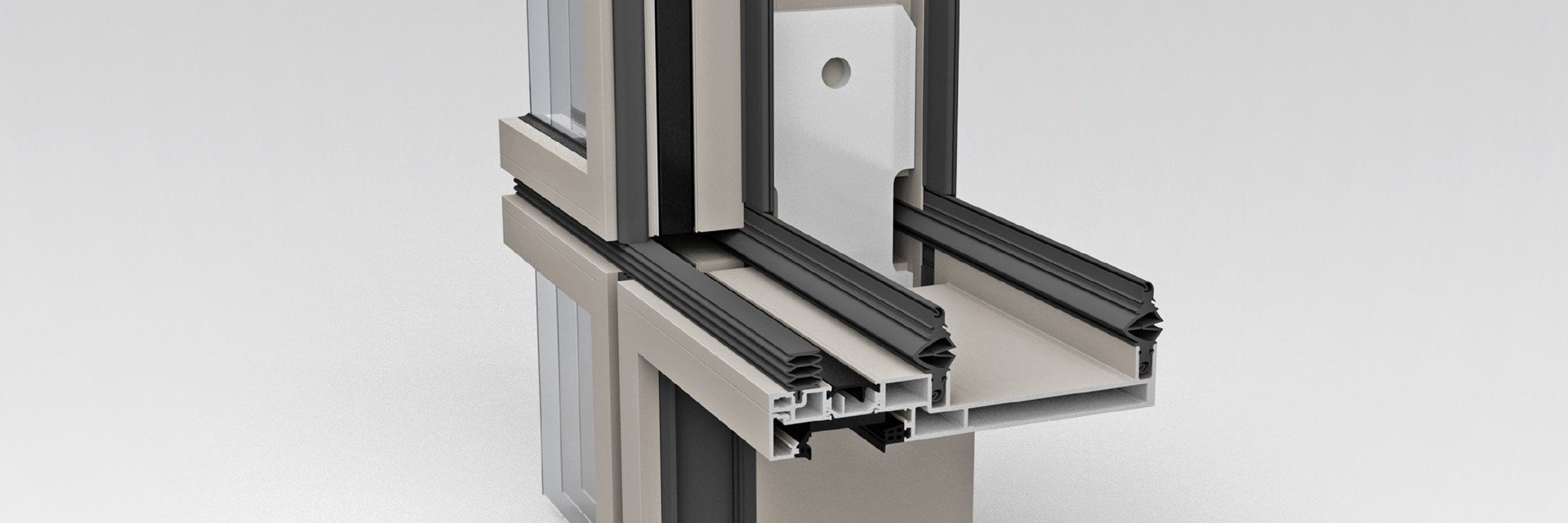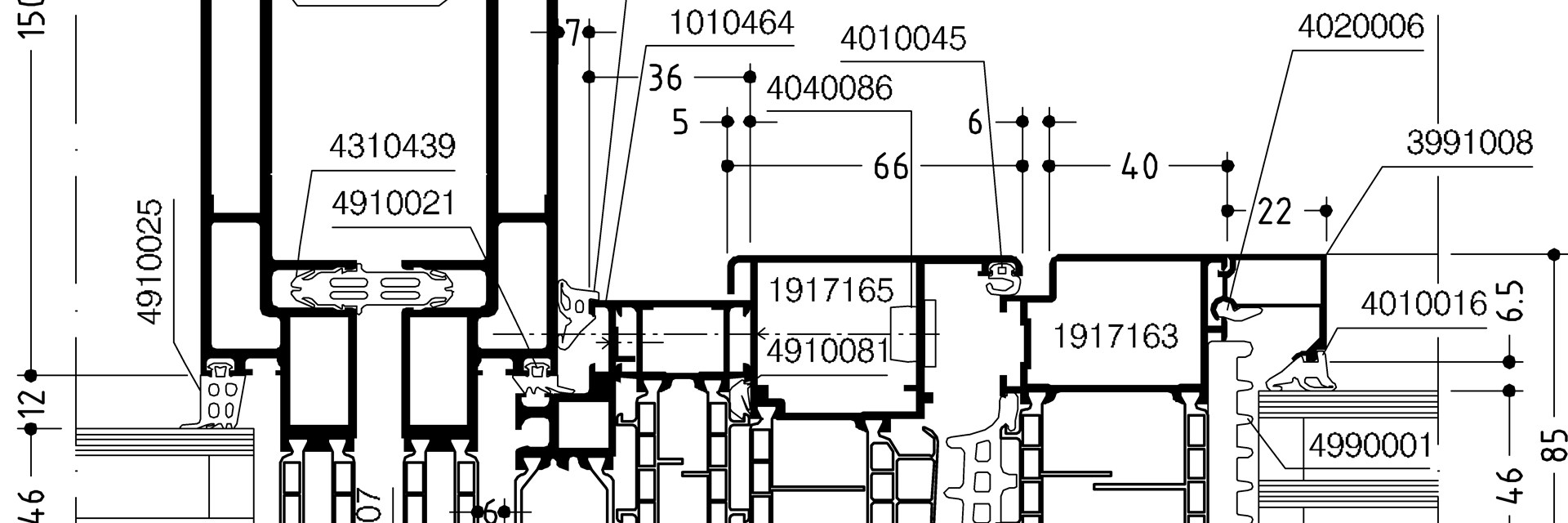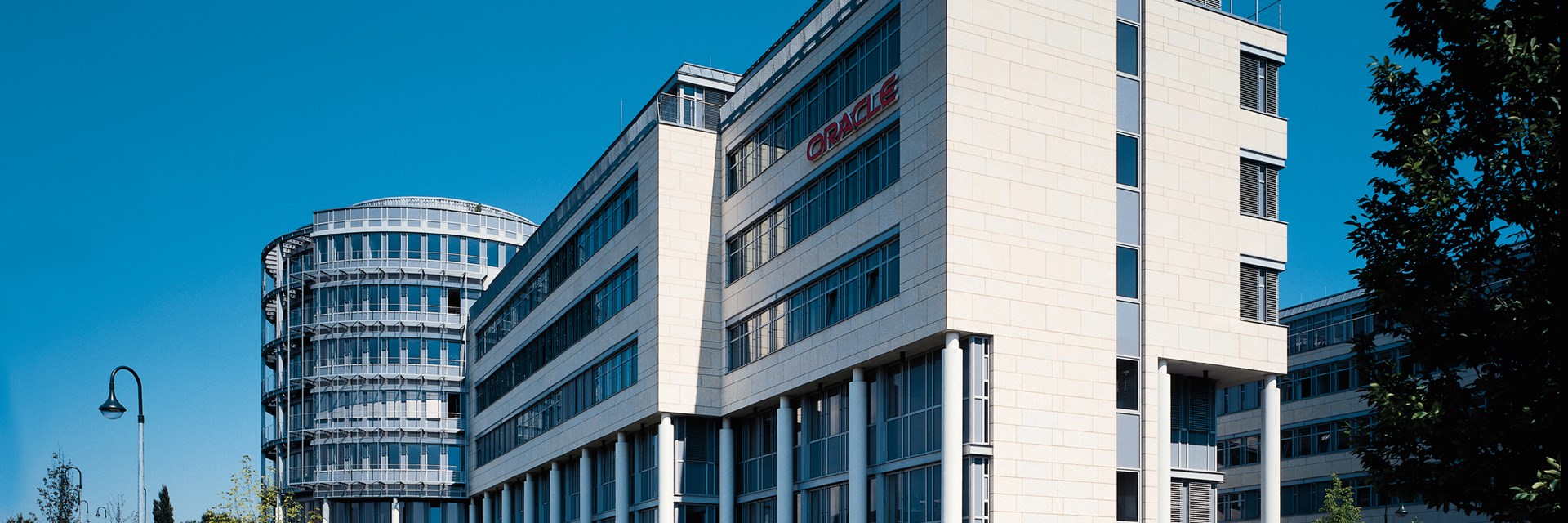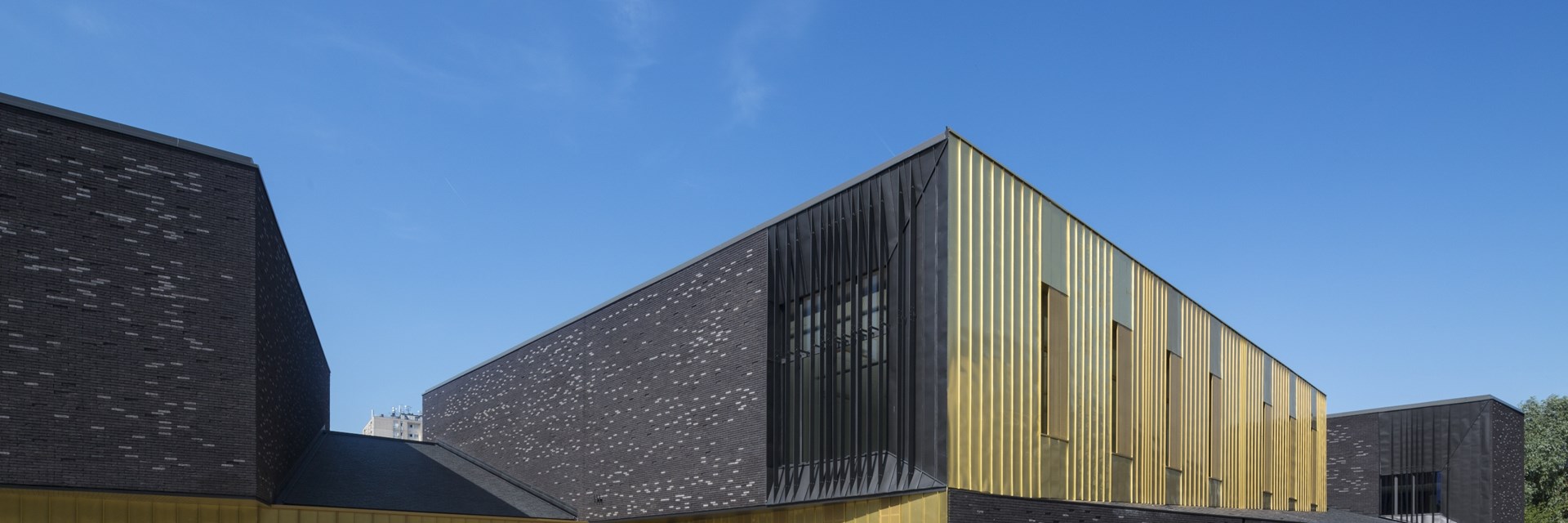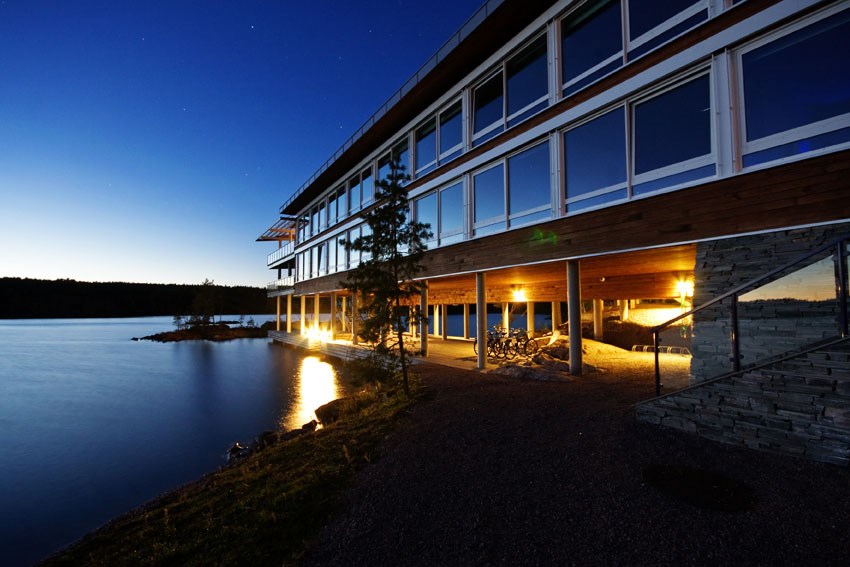PROJECT DETAILS
A city created within a city
The Chrystie Street Hotel, designed by the winners of the Pritzker Architecture Prize, architects Herzog & de Meuron, is located in the Bowery, the cultural and artistic district of Manhattan. In an eclectic neighbourhood where buildings of different types, volumes and architec-tural quality coexist, the project is built with the main objective of creating a hotel with a residential component, giving it a diverse mix of uses in order to "create a city within the city”.
Since the structure had already been predefined, 18 floors for the hotel have been stacked one above the other, followed by eight floors for residential use. Both have been differentiated but are unified at the same time in the same slender tower that rises up over the foundation. The structure of the building opens up to the outside and highlights the grid of the large glazed window bays framed with polished aluminium, designed with the WICTEL EL evo – silicone structurally glazed (SSG) modular curtain wall by WICONA and the system's own projecting windows. This design introduces depth to the façade from the exterior and liberates the interior from freestanding columns. The building's structural skeleton is what defines its architecture.
360-degree view and increased transparency with WICTEC EL evo
The Chrystie Street Hotel has a total of 367 rooms, conceived like miniature suites. Their design follows a modern, discreet and simple line, which generates warm and welcoming rooms, making the most of the space that is available. Each room has a large window that provides the maximum amount of natural light and allows you to enjoy a privileged view of New York City. In addition, the inclination of these windows allows the sky to be reflected in the glass, granting some extra privacy.
The project has more than 6,500 m² of façades made with WICTEC EL evo - SSG, where tilted projecting windows have also been structurally inserted into the system, custom designed for the hotel and which make the building feel lighter.
This façade model is composed of a perimeter support structure in lacquered aluminium that incorporates a patented WICONA movement absorption system using marine-quality EPDM rubber seals that provide greater air-tightness and facilitate and ensure their proper assembly. The windows, designed from floor to ceiling, feature corners without wall studs and cus-tom designed, extra-wide glass panels to provide unobstructed 270 and 360-degree views of New York City and the surrounding area, while providing natural light to the inside spaces.
The views and transparency of the upper floors is maximised in the residential tower and the two upper floors of the hotel, which have large outdoor terraces. The full and half-floor residences, located in the slender tower on the upper levels, have qualities similar to the build-ing's frame, with a special emphasis on open space and light. The sophisticated interior design is the work of the prestigious architect John Pawson, who has left his mark through the building's spectacular minimalist interiors.
